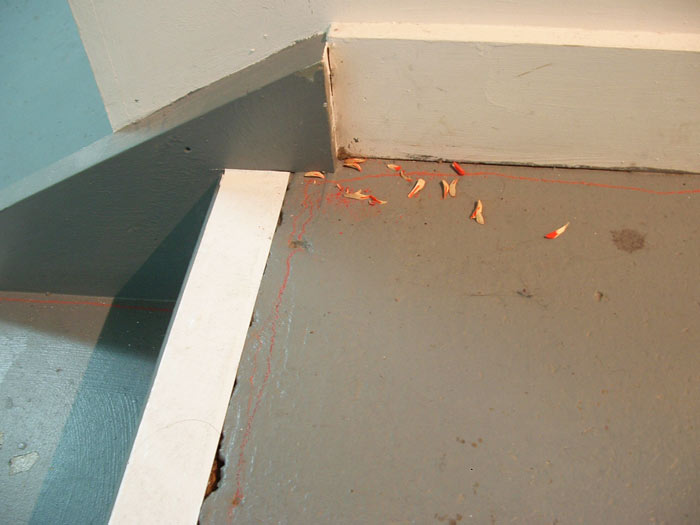


Your Custom Text Here
A red pencil line circumnavigating the interior 2005 Floorplan, and, in echo, a red pencil line circumnavigating the actual space; both 1:1 in scale.
Shown At:
Installation at Blue Oyster Project Space for Drawing (For the Given Value of Drawing) 2010
A red pencil line circumnavigating the interior 2005 Floorplan, and, in echo, a red pencil line circumnavigating the actual space; both 1:1 in scale.
Shown At:
Installation at Blue Oyster Project Space for Drawing (For the Given Value of Drawing) 2010